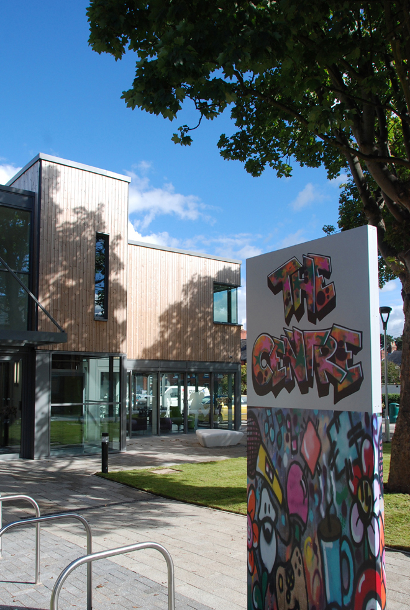
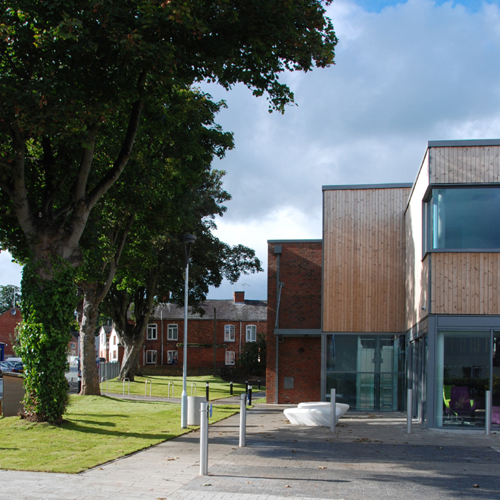
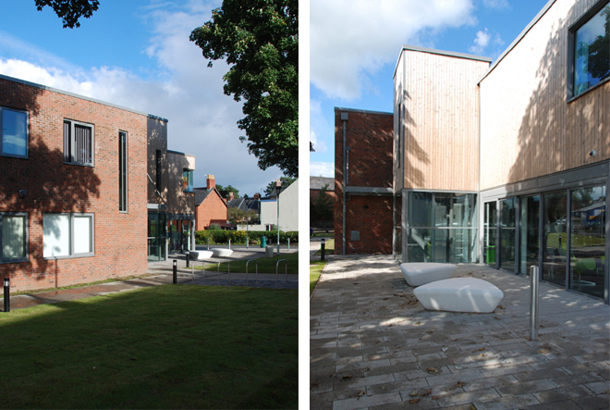

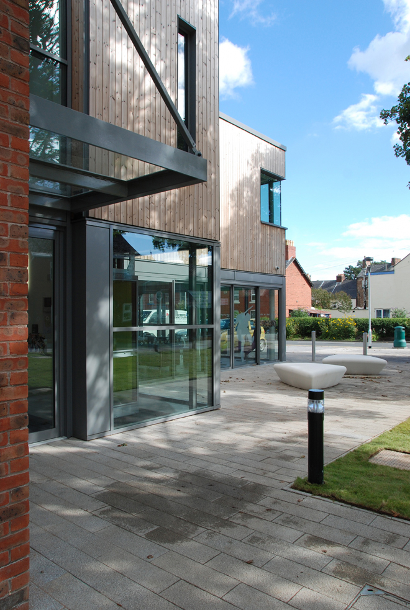

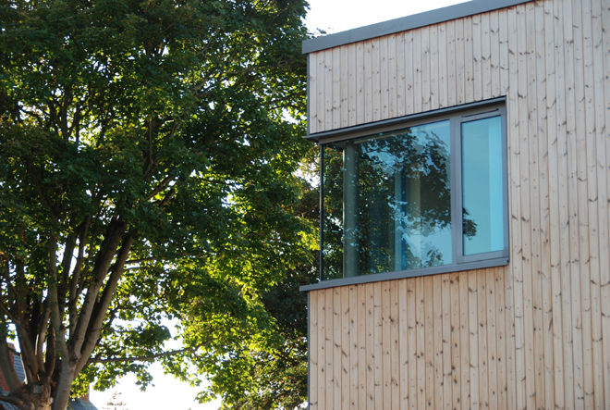

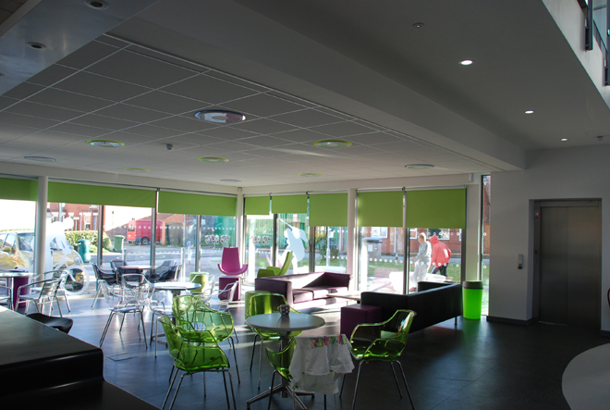
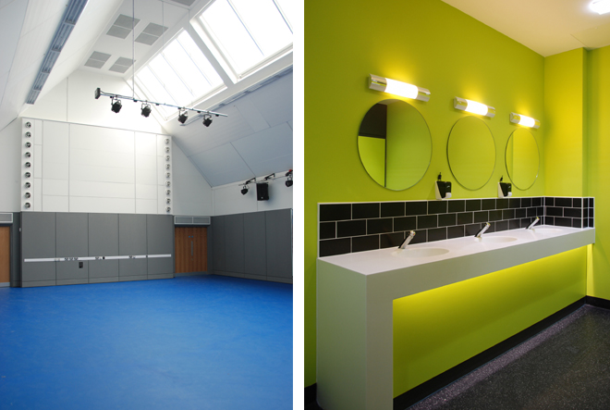
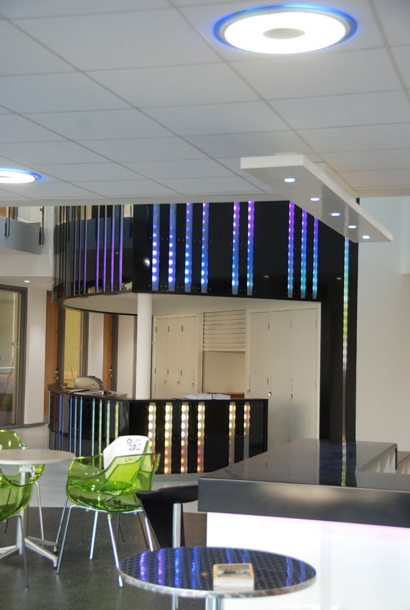
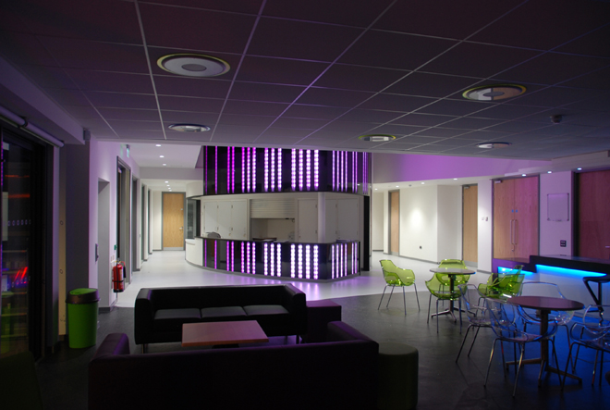



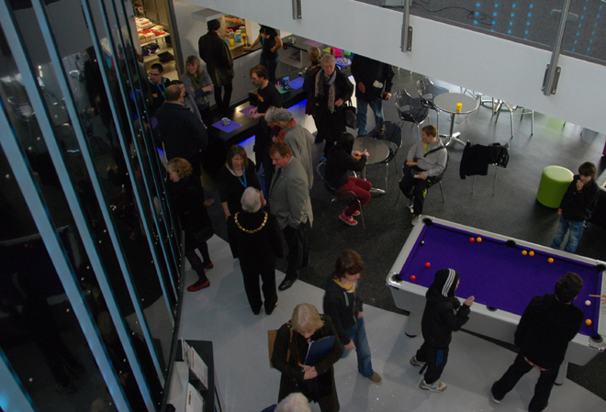

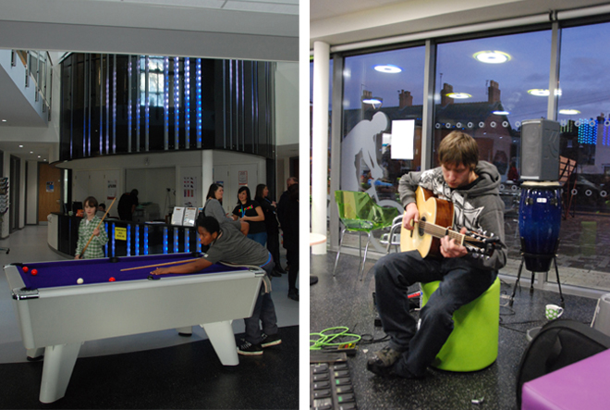
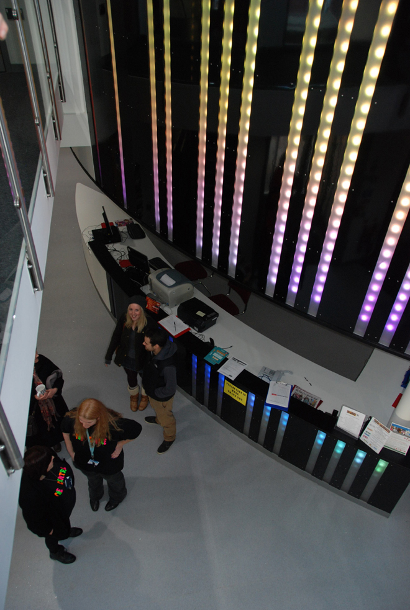

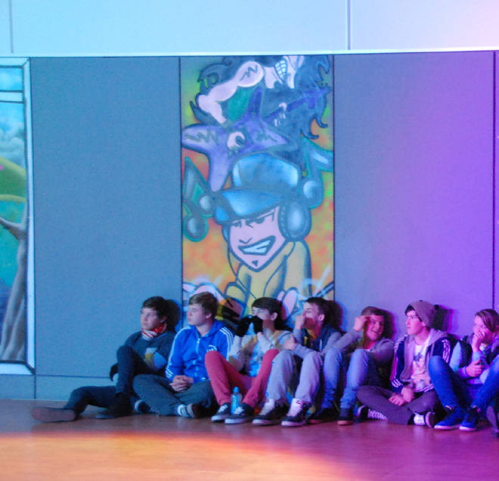
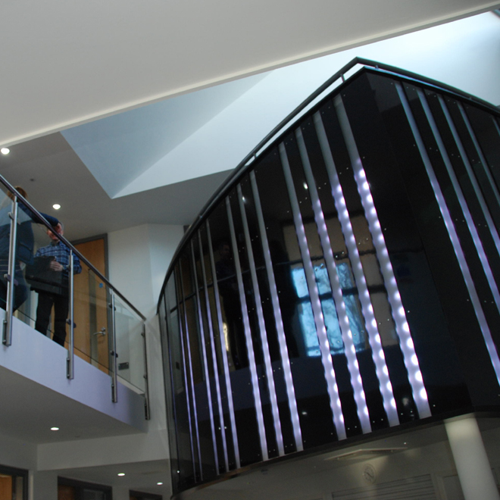
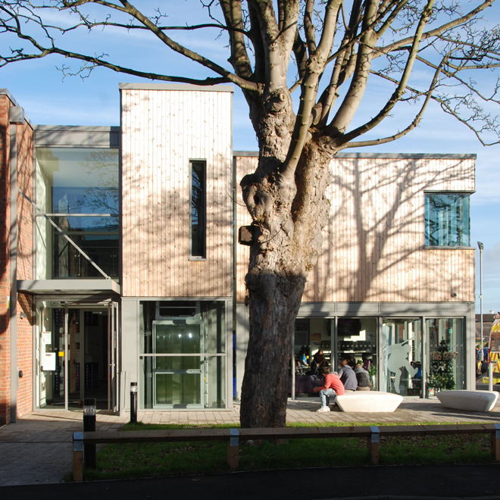

Year: 2012
Client: Shropshire Council
Howl Associates worked with Shropshire County Council on MyPlace Oswestry, part of the multimillion pound government myplace funding initiative to make great places for young people to go. The project is the culmination of a period of consultation with young people to determine the activities that they would most like to see in their new youth centre, and the form that it could take.
The new building expands on the range of activities currently provided in the existing Centre Northwest and includes a larger multipurpose hall, café, catering kitchen, music rehearsal space, multimedia suite, craft facilities together with support areas that include counselling / interview rooms and office space.
The Myplace project is a government initiative to provide facilities for young people. Howl Associates were appointed lead designer on a contractor-led tender submission. As well as responding to the specific requirement of the tender, which required the contractor’s team to demonstrate how they would develop the Council’s own feasibility scheme, we also prepared an alternative design for their consideration. Our team was selected following a tendering and interview process and our alternative scheme was chosen for development.
Design proposals were developed using computer modelling techniques to allow the client group to explore the building and understand the spaces. The design developed through a number of iterations before arriving at the final solution.
In general the design philosophy has been to fragment the overall mass of the building, creating a number of simple box like forms with contrasting expression given to the roof of the multiuse hall. This breaks down the scale of the building to the grain of the surrounding buildings.
The building contains a performance space for up to two hundred people together with recording and practice facilities, youth support services and a café.
The building includes a roof gardening terrace for growing vegetables and flowers. Its location was determined by carrying out a sun path analysis of the site, which was affected by large existing trees. The terrace also provides an elevated viewing platform that overlooks the adjacent multi use games area.
The entrance area is defined by a two storey height space that allows views up to the side of the multimedia suite, the pod and the roof terrace. The pod, which provides a resource facility and staff base at ground floor level and a break-out space at first floor level, provides a defining and orientating element within the building and allows circulation within the building to create a more open and flowing form.
The project was the winner of ‘Best Community Building’ at the Shropshire LABC Building Excellence Awards 2013.























